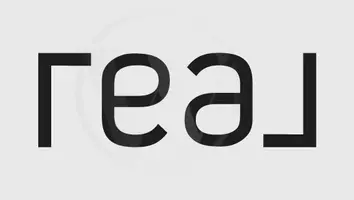31324 N 26 glen Glen Phoenix, AZ 85085
UPDATED:
Key Details
Property Type Single Family Home
Sub Type Single Family Residence
Listing Status Active
Purchase Type For Sale
Square Footage 2,118 sqft
Price per Sqft $318
Subdivision Sonoran Commons
MLS Listing ID 6871536
Style Ranch
Bedrooms 4
HOA Fees $80/mo
HOA Y/N Yes
Year Built 2016
Annual Tax Amount $2,498
Tax Year 2022
Lot Size 6,112 Sqft
Acres 0.14
Property Sub-Type Single Family Residence
Source Arizona Regional Multiple Listing Service (ARMLS)
Property Description
.
This beautifully upgraded 4-bedroom PLUS double-door den, 3-bath ranch-style home offers 2,118 sq ft of thoughtfully designed living space. The kitchen is a chef's dream, featuring granite countertops, a large island with pendant lighting, and an oversized walk-in pantry. The open-concept great room is the heart of the home, perfect for entertaining or relaxing.
.
The spacious primary suite includes a large closet, double vanity, soaking tub, and separate walk-in shower.
.
Backyard retreat w/Pool, Waterfall, and built in Table with bench seating in the pool!
Location
State AZ
County Maricopa
Community Sonoran Commons
Rooms
Other Rooms Great Room, Media Room, Family Room, BonusGame Room
Master Bedroom Downstairs
Den/Bedroom Plus 6
Separate Den/Office Y
Interior
Interior Features High Speed Internet, Double Vanity, Master Downstairs, 9+ Flat Ceilings, No Interior Steps, Soft Water Loop, Kitchen Island, Pantry, Full Bth Master Bdrm, Separate Shwr & Tub, Tub with Jets
Heating Electric, Natural Gas
Cooling Central Air, Ceiling Fan(s), Programmable Thmstat
Flooring Carpet, Tile
Fireplaces Type None
Fireplace No
Window Features Dual Pane
Appliance Electric Cooktop, Built-In Electric Oven, Water Purifier
SPA None
Exterior
Parking Features Garage Door Opener
Garage Spaces 2.0
Garage Description 2.0
Fence Block
Pool Play Pool, Variable Speed Pump, Fenced, Private, Solar Pool Equipment
Landscape Description Irrigation Back, Irrigation Front
Community Features Biking/Walking Path
View Mountain(s)
Roof Type Tile
Accessibility Tactile/Visual Mrkrs, Ktch Insulated Pipes, Bath Raised Toilet, Bath Insulated Pipes
Porch Patio
Private Pool Yes
Building
Lot Description Sprinklers In Front, Corner Lot, Desert Front, Gravel/Stone Front, Gravel/Stone Back, Synthetic Grass Back, Auto Timer H2O Front, Auto Timer H2O Back, Irrigation Front, Irrigation Back
Story 1
Unit Features Ground Level
Builder Name TM Homes of Arizona inc.
Sewer Public Sewer
Water City Water
Architectural Style Ranch
New Construction No
Schools
Elementary Schools Sonoran Foothills School
Middle Schools Sonoran Foothills School
High Schools Barry Goldwater High School
School District Deer Valley Unified District
Others
HOA Name Sonoran Commons
HOA Fee Include Maintenance Grounds,Street Maint
Senior Community No
Tax ID 204-13-118
Ownership Fee Simple
Acceptable Financing Cash, FannieMae (HomePath), Conventional, 1031 Exchange, FHA, VA Loan
Horse Property N
Listing Terms Cash, FannieMae (HomePath), Conventional, 1031 Exchange, FHA, VA Loan

Copyright 2025 Arizona Regional Multiple Listing Service, Inc. All rights reserved.

