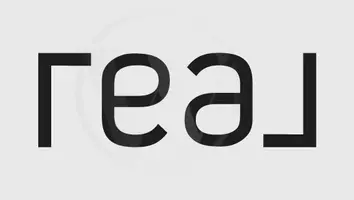For more information regarding the value of a property, please contact us for a free consultation.
19529 N 55TH Drive Glendale, AZ 85308
Want to know what your home might be worth? Contact us for a FREE valuation!

Our team is ready to help you sell your home for the highest possible price ASAP
Key Details
Sold Price $555,000
Property Type Single Family Home
Sub Type Single Family Residence
Listing Status Sold
Purchase Type For Sale
Square Footage 2,261 sqft
Price per Sqft $245
Subdivision Carmel Cove
MLS Listing ID 6565078
Sold Date 07/21/23
Bedrooms 4
HOA Y/N No
Originating Board Arizona Regional Multiple Listing Service (ARMLS)
Year Built 1997
Annual Tax Amount $2,322
Tax Year 2022
Lot Size 6,800 Sqft
Acres 0.16
Property Sub-Type Single Family Residence
Property Description
No HOA dues! Move in ready, previous well cared for short term rental home close to Midwestern University, the Loop 101, Honeywell and Arrowhead Mall. This immaculate 4 bedroom 2.5 bath home comes complete with formal front dining/living room and a cozy family room with gas fireplace. Eat-in kitchen has an island, pantry and stainless appliances. Large master bedroom has separate tub/shower, two closets, and a walk out balcony that overlooks the large backyard. The backyard has a sparkling pool, sport slab and large side yard with RV gate. Turnkey property perfect for a primary home or investment! Furnishings available outside of escrow.
Location
State AZ
County Maricopa
Community Carmel Cove
Direction Drive North to Oraibi, Proceed West on Oraibi to 55th Dr, then North to HOME
Rooms
Other Rooms Family Room
Master Bedroom Upstairs
Den/Bedroom Plus 4
Separate Den/Office N
Interior
Interior Features See Remarks, Upstairs, Eat-in Kitchen, Vaulted Ceiling(s), Kitchen Island, Pantry, Double Vanity, Full Bth Master Bdrm, Separate Shwr & Tub, High Speed Internet, Granite Counters
Heating Natural Gas
Cooling Central Air
Flooring Carpet, Tile, Wood
Fireplaces Type 1 Fireplace, Living Room, Gas
Fireplace Yes
Window Features Solar Screens
SPA None
Exterior
Exterior Feature Balcony
Parking Features RV Gate
Garage Spaces 2.0
Garage Description 2.0
Fence Block
Pool Private
Community Features Playground, Biking/Walking Path
Amenities Available None
View Mountain(s)
Roof Type Tile
Porch Covered Patio(s)
Private Pool Yes
Building
Lot Description Cul-De-Sac, Gravel/Stone Front, Gravel/Stone Back, Grass Front, Grass Back, Auto Timer H2O Front, Auto Timer H2O Back
Story 2
Builder Name UNK
Sewer Public Sewer
Water City Water
Structure Type Balcony
New Construction No
Schools
Elementary Schools Mountain Shadows Elementary School
Middle Schools Desert Sky Middle School
High Schools Deer Valley High School
School District Deer Valley Unified District
Others
HOA Fee Include No Fees
Senior Community No
Tax ID 200-24-307
Ownership Fee Simple
Acceptable Financing Cash, Conventional, FHA, VA Loan
Horse Property N
Listing Terms Cash, Conventional, FHA, VA Loan
Financing Conventional
Read Less

Copyright 2025 Arizona Regional Multiple Listing Service, Inc. All rights reserved.
Bought with HomeSmart



