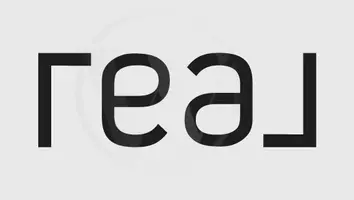For more information regarding the value of a property, please contact us for a free consultation.
843 W ARMSTRONG Way Chandler, AZ 85286
Want to know what your home might be worth? Contact us for a FREE valuation!

Our team is ready to help you sell your home for the highest possible price ASAP
Key Details
Sold Price $1,399,000
Property Type Single Family Home
Sub Type Single Family Residence
Listing Status Sold
Purchase Type For Sale
Square Footage 4,366 sqft
Price per Sqft $320
Subdivision Eden Estates
MLS Listing ID 6553437
Sold Date 09/21/23
Bedrooms 5
HOA Fees $103/qua
HOA Y/N Yes
Originating Board Arizona Regional Multiple Listing Service (ARMLS)
Year Built 2006
Annual Tax Amount $7,251
Tax Year 2022
Lot Size 0.351 Acres
Acres 0.35
Property Sub-Type Single Family Residence
Property Description
Beautiful custom gem in prime location and gated community! This home has it all. 5br, 4.5 bath, 4 car garage, game room, 3 gas fireplaces, large walk-in closets in every room, split floor plan, heated diving-pool and jacuzzi, Outdoor mister system, built-in BBQ w/ outdoor sink, new gazebo, extended length garage w/ workshop and sink, Indoor and outdoor built-in speakers, central vacuum system, and 90 Lb felt roof. Master includes a gas fireplace, sitting area w/ its own separate patio area, his and hers closets, ensuite w/ jacuzzi tub and walk-in shower. Be sure to check the upgrade list for more. Come see this amazing home for yourself!
Location
State AZ
County Maricopa
Community Eden Estates
Rooms
Other Rooms Family Room, BonusGame Room
Master Bedroom Split
Den/Bedroom Plus 6
Separate Den/Office N
Interior
Interior Features High Speed Internet, Granite Counters, Double Vanity, Eat-in Kitchen, 9+ Flat Ceilings, Central Vacuum, No Interior Steps, Wet Bar, Kitchen Island, Full Bth Master Bdrm, Separate Shwr & Tub, Tub with Jets
Heating Electric
Cooling Central Air, Ceiling Fan(s)
Flooring Carpet, Tile
Fireplaces Type 3+ Fireplace, Living Room, Master Bedroom, Gas
Fireplace Yes
Window Features Solar Screens,Dual Pane,Wood Frames
Appliance Electric Cooktop, Water Purifier
SPA Heated,Private
Exterior
Exterior Feature Misting System, Private Street(s), Private Yard, Storage, Built-in Barbecue
Parking Features RV Gate, Extended Length Garage, Direct Access
Garage Spaces 4.0
Garage Description 4.0
Fence Block
Pool Diving Pool, Heated, Private
Community Features Gated
Amenities Available Management
Roof Type Tile
Porch Covered Patio(s)
Private Pool Yes
Building
Lot Description Sprinklers In Rear, Sprinklers In Front, Gravel/Stone Front, Gravel/Stone Back, Synthetic Grass Frnt, Synthetic Grass Back, Auto Timer H2O Front, Auto Timer H2O Back
Story 1
Builder Name Custom
Sewer Public Sewer
Water City Water
Structure Type Misting System,Private Street(s),Private Yard,Storage,Built-in Barbecue
New Construction No
Schools
Elementary Schools T. Dale Hancock Elementary School
Middle Schools Bogle Junior High School
High Schools Hamilton High School
School District Chandler Unified District
Others
HOA Name Eden Estates
HOA Fee Include Maintenance Grounds
Senior Community No
Tax ID 303-27-070
Ownership Fee Simple
Acceptable Financing Cash, Conventional, FHA
Horse Property N
Listing Terms Cash, Conventional, FHA
Financing Cash
Read Less

Copyright 2025 Arizona Regional Multiple Listing Service, Inc. All rights reserved.
Bought with HUNT Real Estate ERA



