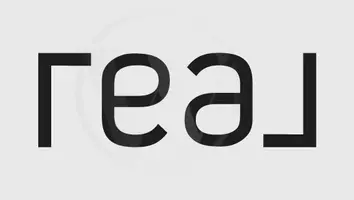For more information regarding the value of a property, please contact us for a free consultation.
6265 S CALLE DE LA MENTA -- Hereford, AZ 85615
Want to know what your home might be worth? Contact us for a FREE valuation!

Our team is ready to help you sell your home for the highest possible price ASAP
Key Details
Sold Price $315,000
Property Type Single Family Home
Sub Type Single Family Residence
Listing Status Sold
Purchase Type For Sale
Square Footage 2,039 sqft
Price per Sqft $154
MLS Listing ID 6842035
Sold Date 05/05/25
Style Ranch
Bedrooms 4
HOA Y/N No
Originating Board Arizona Regional Multiple Listing Service (ARMLS)
Year Built 1963
Annual Tax Amount $2,938
Tax Year 2024
Lot Size 9.120 Acres
Acres 9.12
Property Sub-Type Single Family Residence
Property Description
This home was built with many unique features and the best quality at the time. There are lots of windows for great natural light. There is a large formal dining room with custom maple (I think) cabinetry. The same lovely hardwood flows throughout the home! There is a good size kitchen that is ready to enjoy and looks out over the property to the north. There is a HUGE great room with a beautiful parlor stove and also a large fireplace. The beautiful cedar tongue and groove ceiling really stands out here! There are 4 bedrooms and 3 baths making this a wonderful nexthome for you. There are some outbuildings, fencing and cross fencing and a private well. All these amenities sit on 9 splittable acres. It does needs work but well worth the money!
Location
State AZ
County Cochise
Direction South on Hwy 92 to hereford Rd East to Henry V North to Calle de la Fresa East to Calle de la Cereza North to Calle de la Manzana East to Calle de la Menta North to the home on the East (R) side.
Rooms
Master Bedroom Not split
Den/Bedroom Plus 4
Separate Den/Office N
Interior
Interior Features No Interior Steps, Vaulted Ceiling(s), Full Bth Master Bdrm, Laminate Counters
Heating Electric
Cooling Ceiling Fan(s), Evaporative Cooling, Window/Wall Unit
Flooring Carpet, Tile, Wood
Fireplaces Type Other, See Remarks, 2 Fireplace, Living Room
Fireplace Yes
Appliance Electric Cooktop
SPA None
Laundry Wshr/Dry HookUp Only
Exterior
Exterior Feature Storage
Parking Features RV Access/Parking, RV Gate, Garage Door Opener, Circular Driveway
Garage Spaces 2.0
Garage Description 2.0
Fence Block, Wire
Pool None
Amenities Available None
View Mountain(s)
Roof Type Composition,See Remarks
Accessibility Bath Grab Bars
Porch Patio
Private Pool No
Building
Lot Description Desert Front, Natural Desert Back
Story 1
Builder Name unknown
Sewer Septic in & Cnctd
Water Private Well
Architectural Style Ranch
Structure Type Storage
New Construction No
Schools
Elementary Schools Coronado Elementary School
Middle Schools Coronado Elementary School
High Schools Buena High School
School District Sierra Vista Unified District
Others
HOA Fee Include No Fees
Senior Community No
Tax ID 104-02-007-A
Ownership Fee Simple
Acceptable Financing Cash
Horse Property Y
Horse Feature Stall
Listing Terms Cash
Financing Conventional
Special Listing Condition Probate Listing
Read Less

Copyright 2025 Arizona Regional Multiple Listing Service, Inc. All rights reserved.
Bought with Keller Williams Southern AZ



